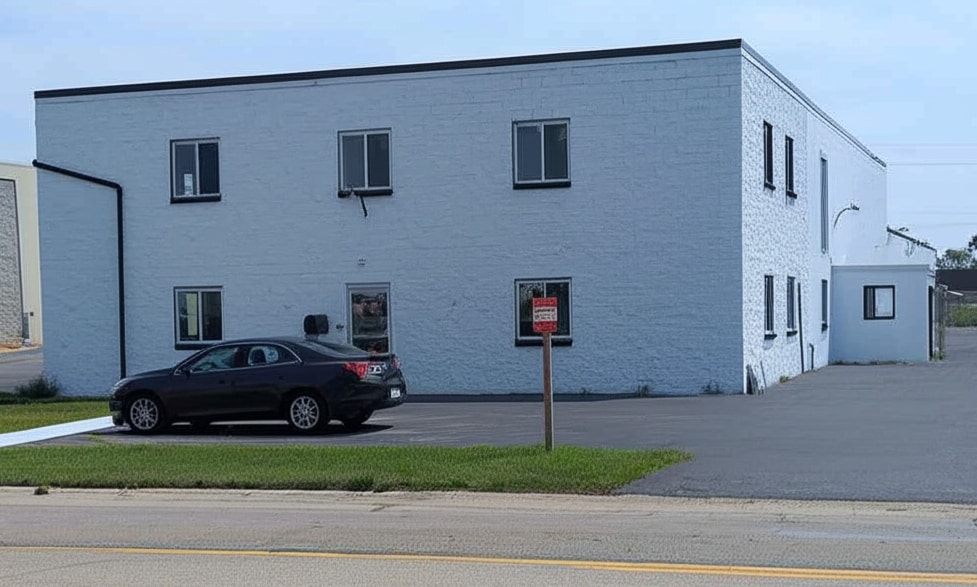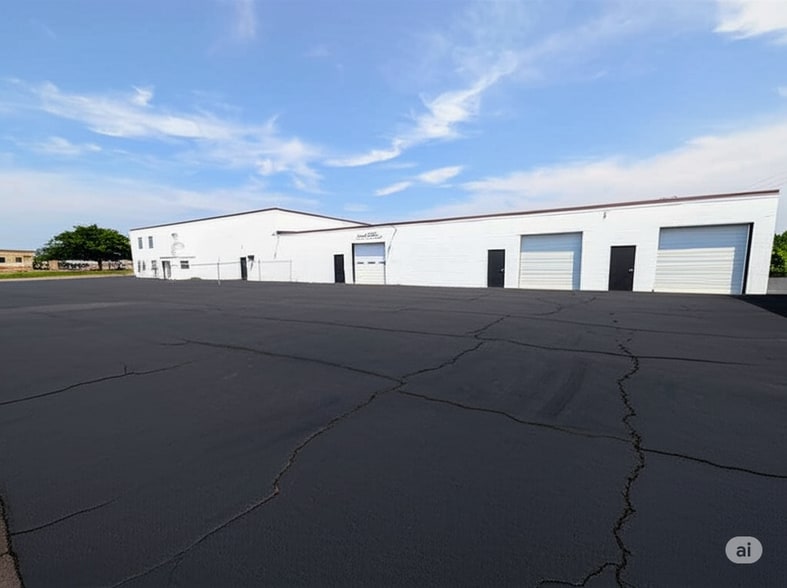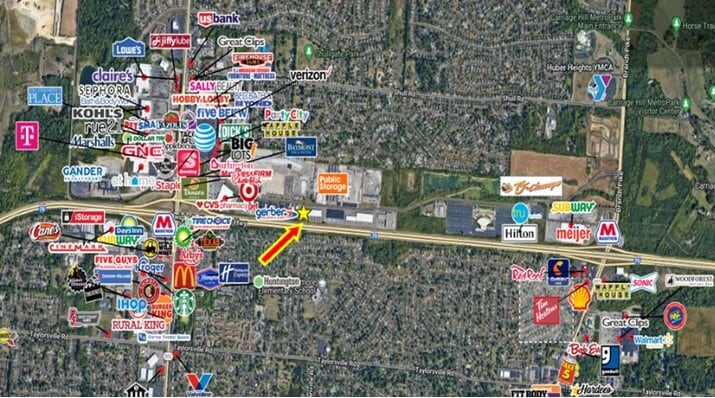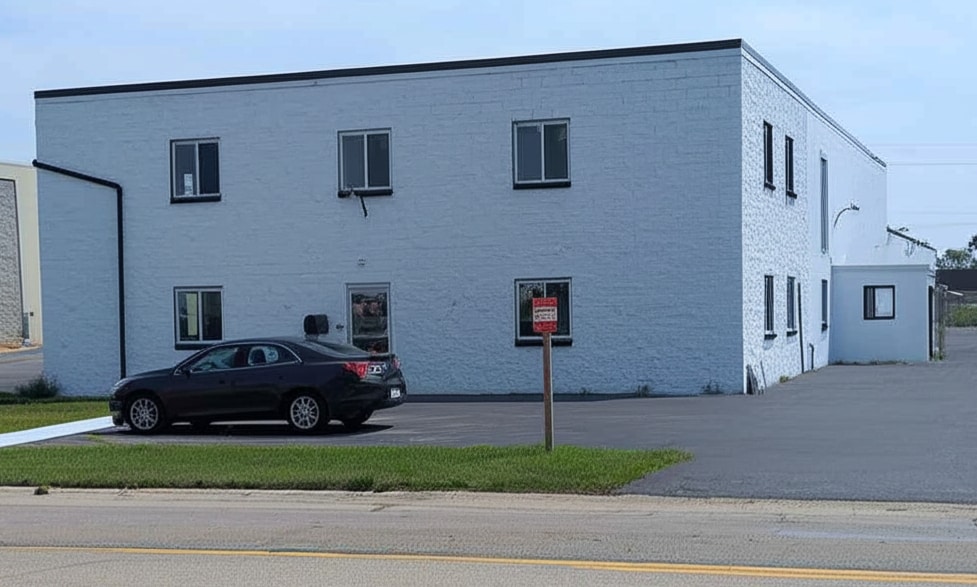thank you

Your email has been sent.

Great Rate & Free Rent 6060 Executive Blvd 1,950 - 15,000 SF of Space Available in Huber Heights, OH 45424




HIGHLIGHTS
- Free rent or improvement allowance available
- Potential Customers within 5 miles: 81,881 population. 33,203 households, 40,402 Employees,
- Great visibility and signage on 75 & Executive Blvd.
- Daily Traffic Counts: I-70 62,899, Executive Blvd. 5,712
- Household Income 5 miles: Avg. $88,947 Median $72,870 Consumer spending 1 Billion
- Close to many restaurants, shopping and new apartments.
FEATURES
ALL AVAILABLE SPACES(3)
Display Rental Rate as
- SPACE
- SIZE
- TERM
- RENTAL RATE
- SPACE USE
- CONDITION
- AVAILABLE
3-phase power is available in this building
- Listed rate may not include certain utilities, building services and property expenses
- 3 Drive Ins
- Can be combined with additional space(s) for up to 15,000 SF of adjacent space
- Private Restrooms
- Emergency Lighting
- Wheelchair Accessible
- Includes 100 SF of dedicated office space
- Space is in Excellent Condition
- Central Air and Heating
- Wi-Fi Connectivity
- Finished Ceilings: 10’ - 11’
- Listed rate may not include certain utilities, building services and property expenses
- Finished Ceilings: 10’ - 12’
- Highly Desirable End Cap Space
- Fits 13 - 40 People
- Can be combined with additional space(s) for up to 15,000 SF of adjacent space
- Listed rate may not include certain utilities, building services and property expenses
- Fits 13 - 40 People
- Conference Rooms
- Can be combined with additional space(s) for up to 15,000 SF of adjacent space
- Wi-Fi Connectivity
- Emergency Lighting
- Highway 75 Visibility/Signage
- Mostly Open Floor Plan Layout
- 4 Private Offices
- Finished Ceilings: 10’
- Private Restrooms
- Exposed Ceiling
- Highly Desirable End Cap Space
| Space | Size | Term | Rental Rate | Space Use | Condition | Available |
| 1st Floor - A | 1,950-5,000 SF | Negotiable | Upon Request Upon Request Upon Request Upon Request Upon Request Upon Request | Industrial | - | Now |
| 1st Floor, Ste B | 5,000 SF | Negotiable | Upon Request Upon Request Upon Request Upon Request Upon Request Upon Request | Office/Retail | - | Now |
| 2nd Floor, Ste A | 5,000 SF | Negotiable | $4.50 /SF/YR $0.38 /SF/MO $48.44 /m²/YR $4.04 /m²/MO $1,875 /MO $22,500 /YR | Office/Retail | - | Now |
1st Floor - A
| Size |
| 1,950-5,000 SF |
| Term |
| Negotiable |
| Rental Rate |
| Upon Request Upon Request Upon Request Upon Request Upon Request Upon Request |
| Space Use |
| Industrial |
| Condition |
| - |
| Available |
| Now |
1st Floor, Ste B
| Size |
| 5,000 SF |
| Term |
| Negotiable |
| Rental Rate |
| Upon Request Upon Request Upon Request Upon Request Upon Request Upon Request |
| Space Use |
| Office/Retail |
| Condition |
| - |
| Available |
| Now |
2nd Floor, Ste A
| Size |
| 5,000 SF |
| Term |
| Negotiable |
| Rental Rate |
| $4.50 /SF/YR $0.38 /SF/MO $48.44 /m²/YR $4.04 /m²/MO $1,875 /MO $22,500 /YR |
| Space Use |
| Office/Retail |
| Condition |
| - |
| Available |
| Now |
1st Floor - A
| Size | 1,950-5,000 SF |
| Term | Negotiable |
| Rental Rate | Upon Request |
| Space Use | Industrial |
| Condition | - |
| Available | Now |
3-phase power is available in this building
- Listed rate may not include certain utilities, building services and property expenses
- Includes 100 SF of dedicated office space
- 3 Drive Ins
- Space is in Excellent Condition
- Can be combined with additional space(s) for up to 15,000 SF of adjacent space
- Central Air and Heating
- Private Restrooms
- Wi-Fi Connectivity
- Emergency Lighting
- Finished Ceilings: 10’ - 11’
- Wheelchair Accessible
1st Floor, Ste B
| Size | 5,000 SF |
| Term | Negotiable |
| Rental Rate | Upon Request |
| Space Use | Office/Retail |
| Condition | - |
| Available | Now |
- Listed rate may not include certain utilities, building services and property expenses
- Fits 13 - 40 People
- Finished Ceilings: 10’ - 12’
- Can be combined with additional space(s) for up to 15,000 SF of adjacent space
- Highly Desirable End Cap Space
2nd Floor, Ste A
| Size | 5,000 SF |
| Term | Negotiable |
| Rental Rate | $4.50 /SF/YR |
| Space Use | Office/Retail |
| Condition | - |
| Available | Now |
- Listed rate may not include certain utilities, building services and property expenses
- Mostly Open Floor Plan Layout
- Fits 13 - 40 People
- 4 Private Offices
- Conference Rooms
- Finished Ceilings: 10’
- Can be combined with additional space(s) for up to 15,000 SF of adjacent space
- Private Restrooms
- Wi-Fi Connectivity
- Exposed Ceiling
- Emergency Lighting
- Highly Desirable End Cap Space
- Highway 75 Visibility/Signage
PROPERTY OVERVIEW
*This is a great location and the landlord is motivated for you to open your business here! Some possibilities include: Doggie Daycare, Kennel, Business office, Schools and studios for music, arts, crafts, dance, Plumbing and heating shop, Furniture shop, Entertainment establishment, Laundry, Wholesale business, storage or warehouse,. Warehouse/distribution facilities, Car repair and servicing, Health club, manufacturing, compounding, processing, assembling, packaging or treatment of goods, Brewery Specality grocery store, manufacturing, Mini-warehouse, Contractor offices, showroom. *Near Target, Rose Music Center, Meijer, Warped Wing, TJ Chumps, TruHotel, Chick-fil-A, Burlington, Big Lots, Dicks Sporting Goods. Hobby Lobby
SHOWROOM FACILITY FACTS
Presented by

Great Rate & Free Rent | 6060 Executive Blvd
Hmm, there seems to have been an error sending your message. Please try again.
Thanks! Your message was sent.



