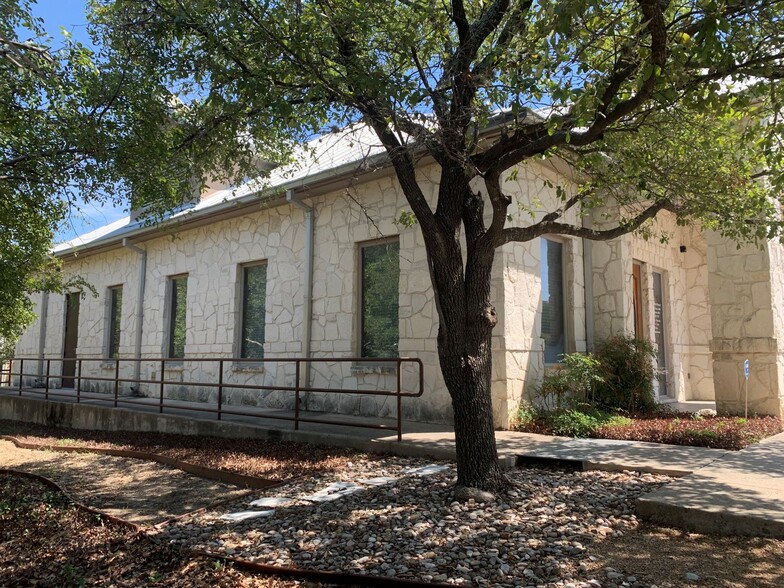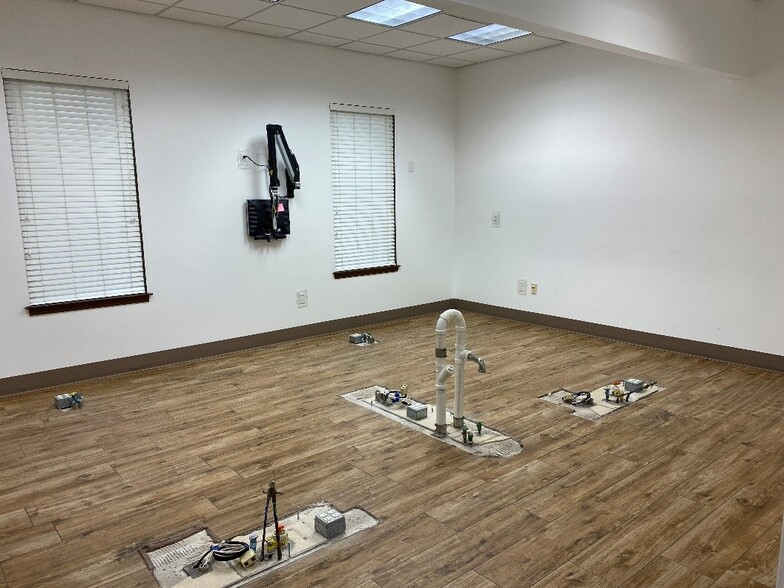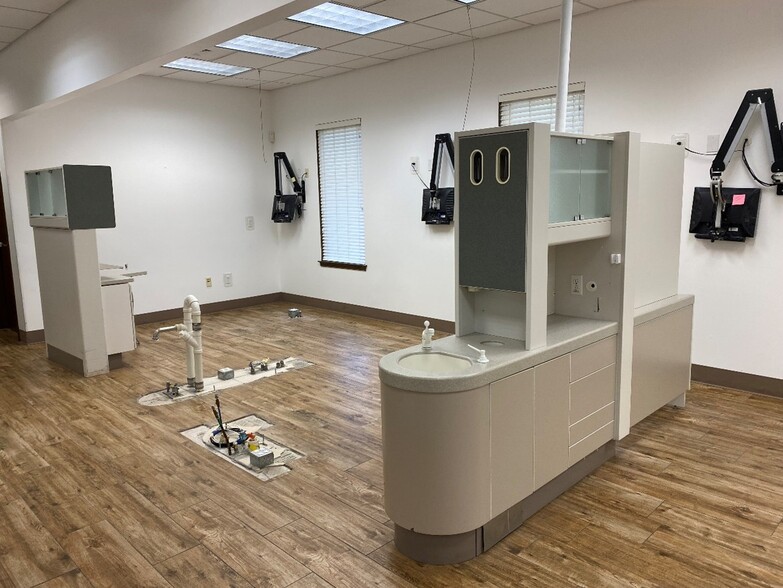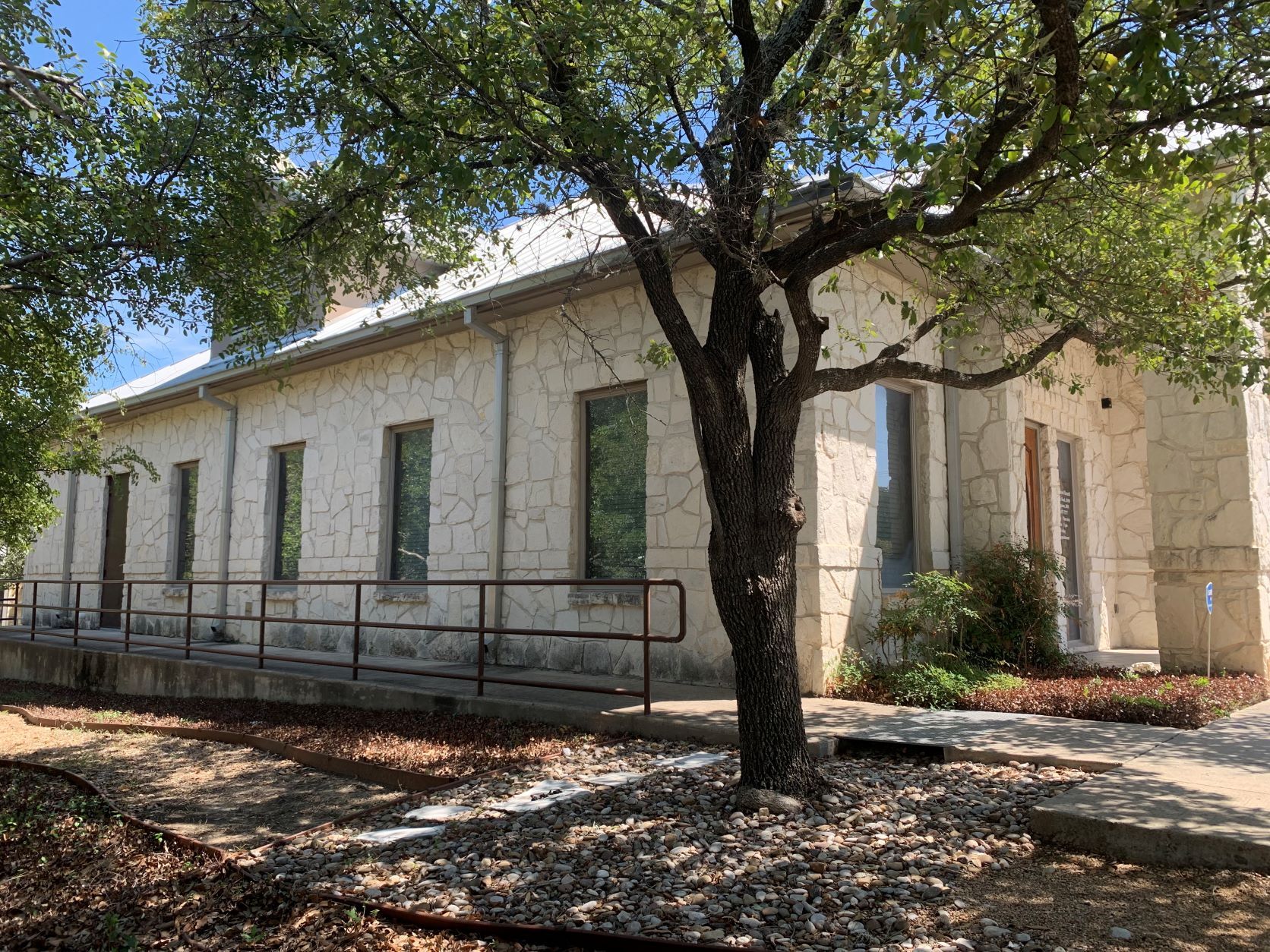thank you

Your email has been sent!

Phase I 4315 Moonlight Way
2,475 SF of Office/Medical Space Available in San Antonio, TX 78230




Highlights
- Class A Medical Office Condos
- Bus Line
- 25 Parking Spaces
- Pylon Signage
- Owner Occupant Suite Available
- Private Back Entry
all available space(1)
Display Rental Rate as
- Space
- Size
- Term
- Rental Rate
- Space Use
- Condition
- Available
MEDICAL OFFICE
- Partially Built-Out as Standard Office
- Fits 7 - 20 People
- Dental
- Office intensive layout
- Central Air Conditioning
- DDS
| Space | Size | Term | Rental Rate | Space Use | Condition | Available |
| 1st Floor, Ste 101 | 2,475 SF | 3-10 Years | Upon Request Upon Request Upon Request Upon Request Upon Request Upon Request | Office/Medical | Partial Build-Out | Now |
1st Floor, Ste 101
| Size |
| 2,475 SF |
| Term |
| 3-10 Years |
| Rental Rate |
| Upon Request Upon Request Upon Request Upon Request Upon Request Upon Request |
| Space Use |
| Office/Medical |
| Condition |
| Partial Build-Out |
| Available |
| Now |
1 of 1
VIDEOS
3D TOUR
PHOTOS
STREET VIEW
STREET
MAP
1st Floor, Ste 101
| Size | 2,475 SF |
| Term | 3-10 Years |
| Rental Rate | Upon Request |
| Space Use | Office/Medical |
| Condition | Partial Build-Out |
| Available | Now |
MEDICAL OFFICE
- Partially Built-Out as Standard Office
- Office intensive layout
- Fits 7 - 20 People
- Central Air Conditioning
- Dental
- DDS
Property Overview
4,935 SF Class A Medical Duplex
- Bus Line
- Signage
PROPERTY FACTS
Building Type
Office
Year Built
1999
Building Height
1 Story
Building Size
4,935 SF
Building Class
B
Typical Floor Size
4,935 SF
Parking
25 Surface Parking Spaces
1 of 1
1 of 10
VIDEOS
3D TOUR
PHOTOS
STREET VIEW
STREET
MAP
1 of 1
Presented by

Phase I | 4315 Moonlight Way
Hmm, there seems to have been an error sending your message. Please try again.
Thanks! Your message was sent.




